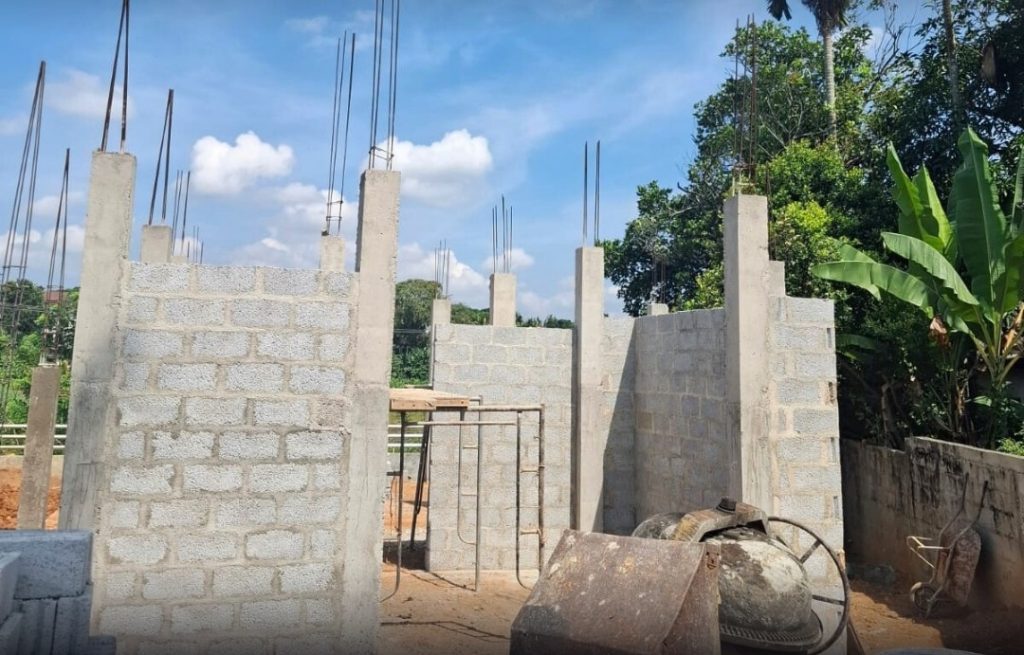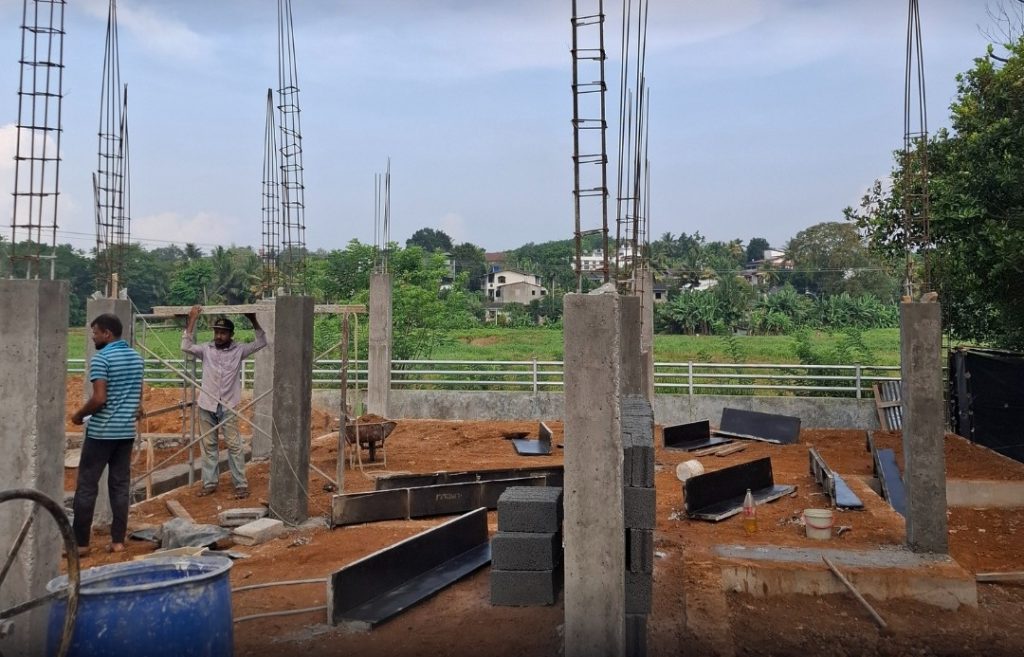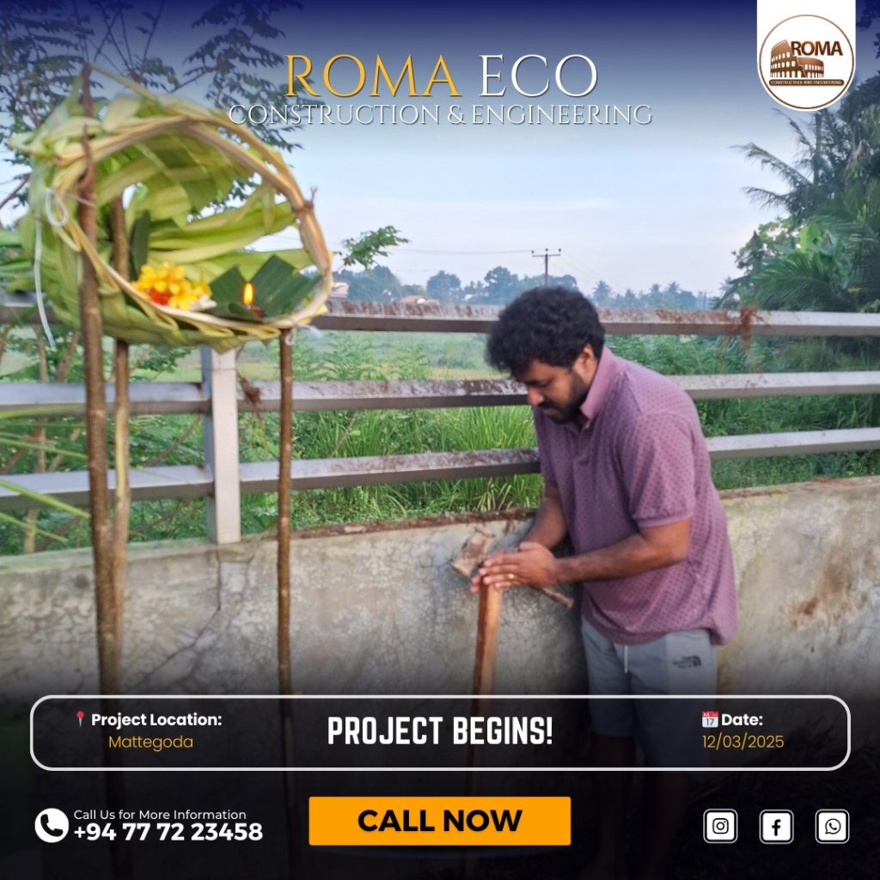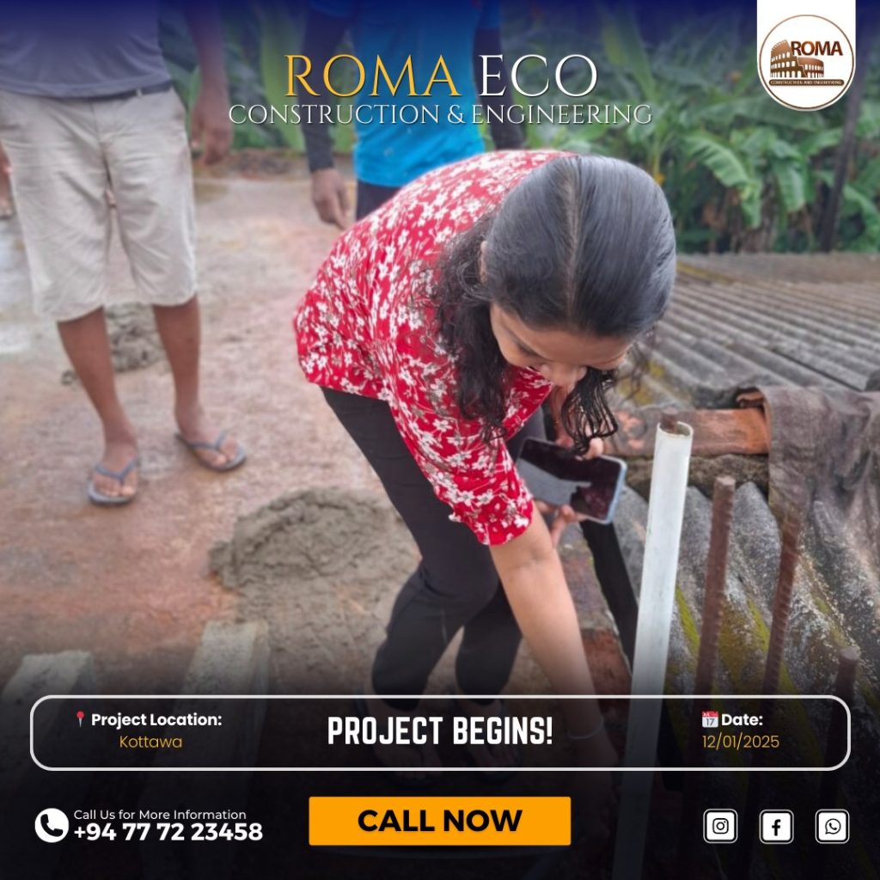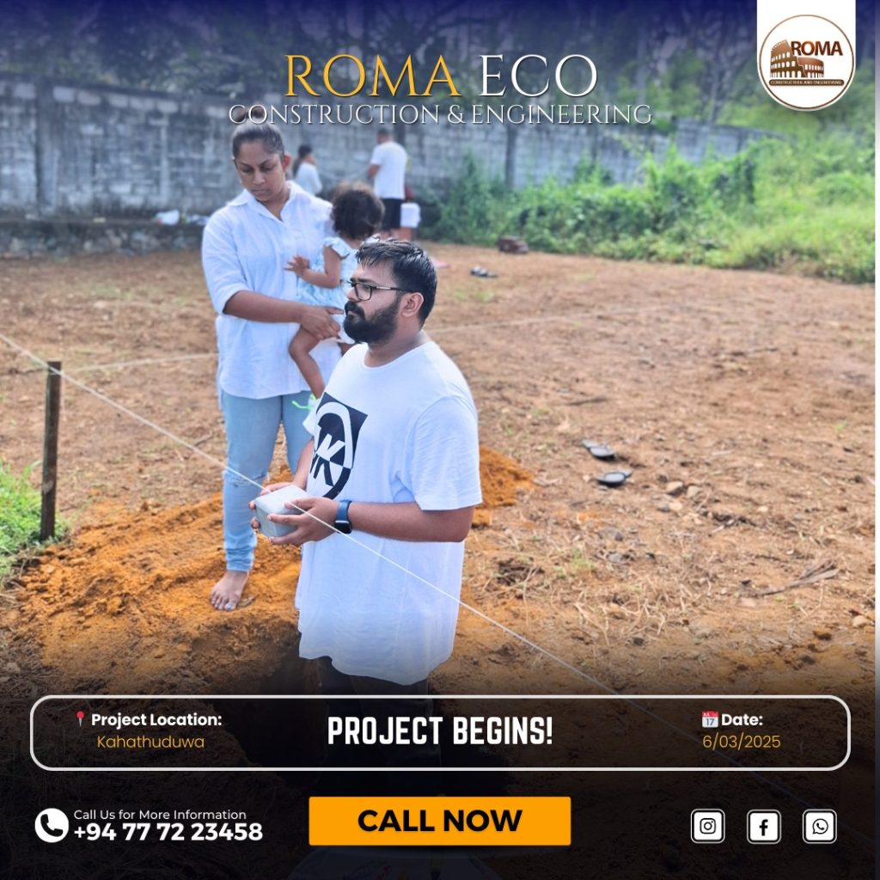Constructing RelationshipsDelivering Dreams
Your reliable construction partner in Sri Lanka, delivering quality builds from foundation to finish.
Roma Eco Construction & Engineering
Why we’re the best choice of industry leaders and homeowners
Uncompromising Craftsmanship
We don’t just build structures—we craft legacies. Our skilled team uses top-tier materials and cutting-edge techniques to ensure your project exceeds expectations.
Transparent & Trusted Partnerships
We believe in open communication, honest pricing, and zero surprises. Your satisfaction isn’t just a goal—it’s our guarantee.
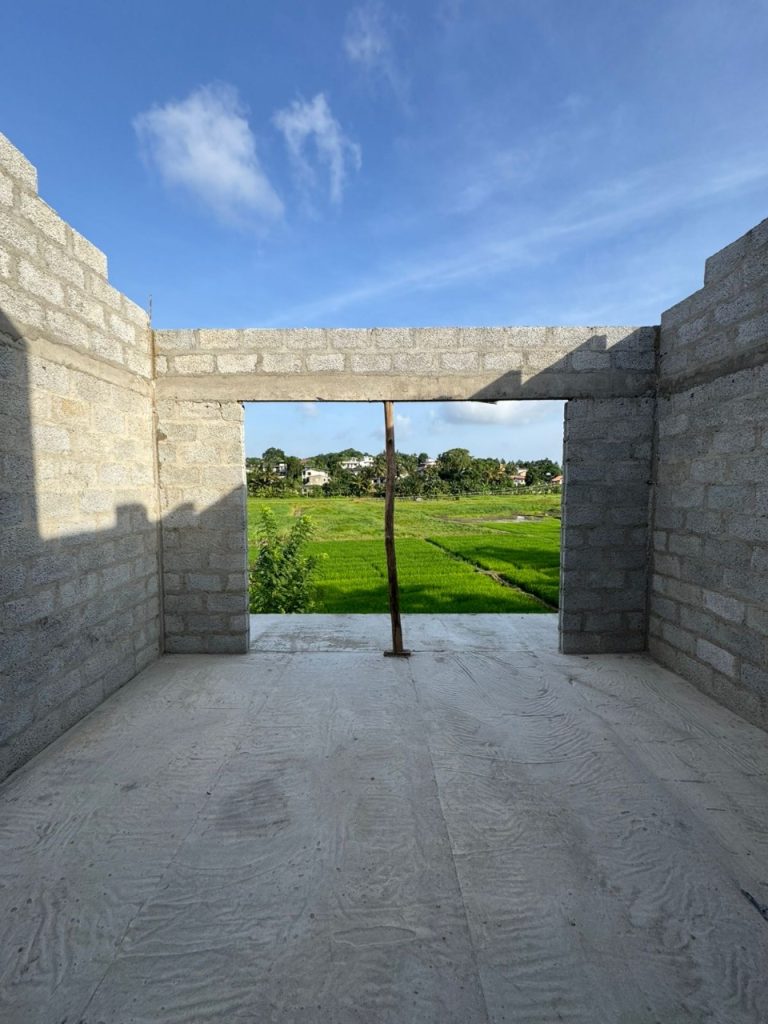
Full-Service Solutions
From initial design to final handover, we handle every phase with meticulous attention to detail. No subcontractor hassles—just one trusted team from start to finish.
Built to Last—and Impress
Whether it’s a custom home, commercial space, or large-scale development, we deliver stunning, functional, and enduring results that stand the test of time.
Our Latest Projects
56 Million
- 6 Modern Bedrooms
- 6 Bathrooms
- Lobby Area
- Cafetaria
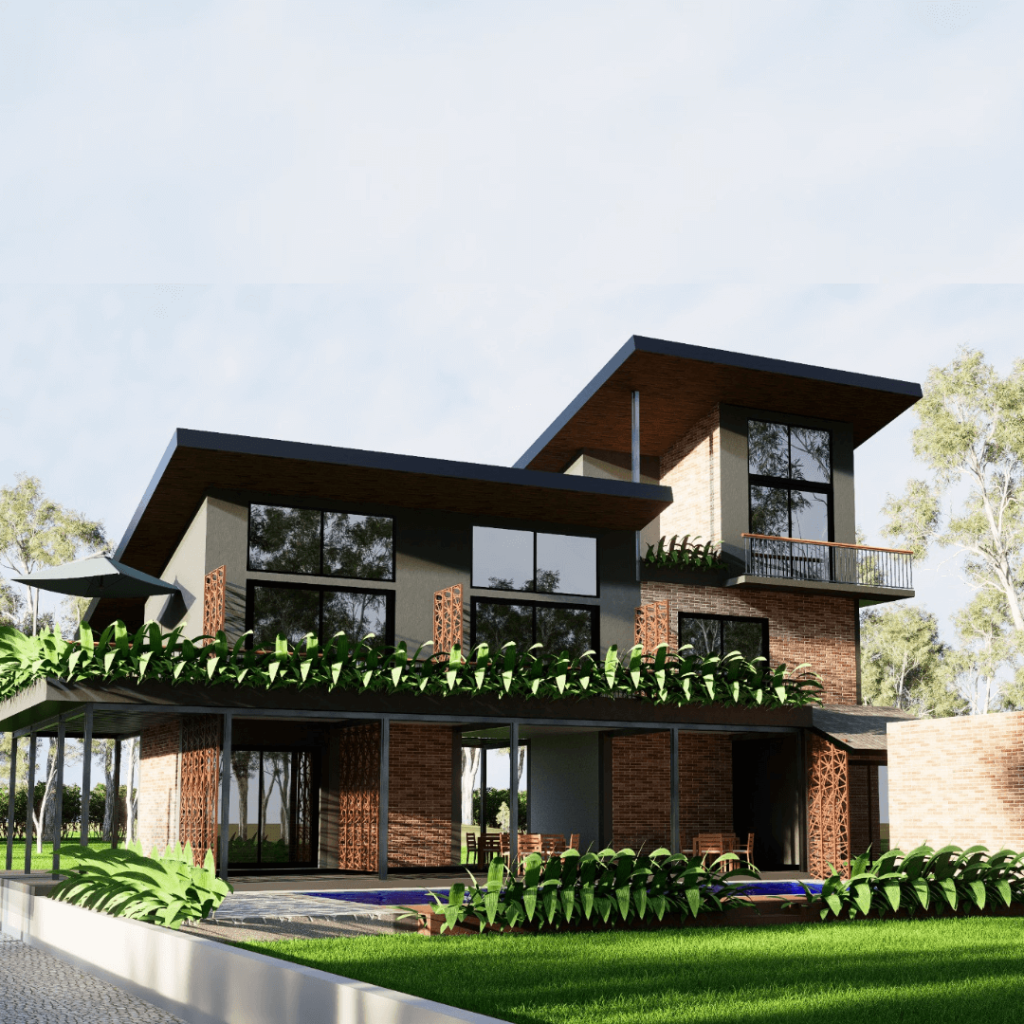

22 MILLION
4 Modern Bedrooms
4 Bathrooms
Dinning
Family Living
Study Area
Car Porch
Open Kitchen And Dry Kitchen
Living

18.3 MILLION
3 Modern Bedrooms
2 Bathrooms
Dinning
Family Living
Study Area
Car Porch
Open Kitchen And Dry Kitchen
Living

29.8 MILLION
4 Modern Bedrooms
4 Bathrooms
Dinning
Family Living
Study Area
Car Porch
Open Kitchen And Dry Kitchen
Living

14 MILLION
3 Modern Bedrooms
2 Bathrooms
Dinning
Family Living
Study Area
Car Porch
Open Kitchen And Dry Kitchen
Living

19 MILLION
4 Modern Bedrooms
3 Bathrooms
Dinning
Family Living
Study Area
Car Porch
Open Kitchen And Dry Kitchen
Living

18.3 MILLION
3 Modern Bedrooms
2 Bathrooms
Dinning
Family Living
Study Area
Car Porch
Open Kitchen And Dry Kitchen
Living

15 MILLION
3 Modern Bedrooms
2 Bathrooms
Dinning
Family Living
Study Area
Car Porch
Open Kitchen And Dry Kitchen
Living

13.5 MILLION
3 Modern Bedrooms
2 Bathrooms
Dinning
Family Living
Study Area
Car Porch
Open Kitchen And Dry Kitchen
Living

18.3 MILLION
3 Modern Bedrooms
2 Bathrooms
Dinning
Family Living
Study Area
Car Porch
Open Kitchen And Dry Kitchen
Living
From Blueprints to Landmarks – Let’s Build Greatness.
Don’t wait any longer to bring your construction dreams to life. Partner with Builtup Construction, where nearly decade of expertise transforms visions into enduring structures. Since 2005, we’ve delivered unmatched craftsmanship, reliability, and innovation across more than 100 projects—from custom homes to commercial landmarks.
Address
Thalangama, Athurugiriya, Sri Lanka
Hours
Mon-Fri………..9am – 6pm
Sat-Sun……….8am – 10pm
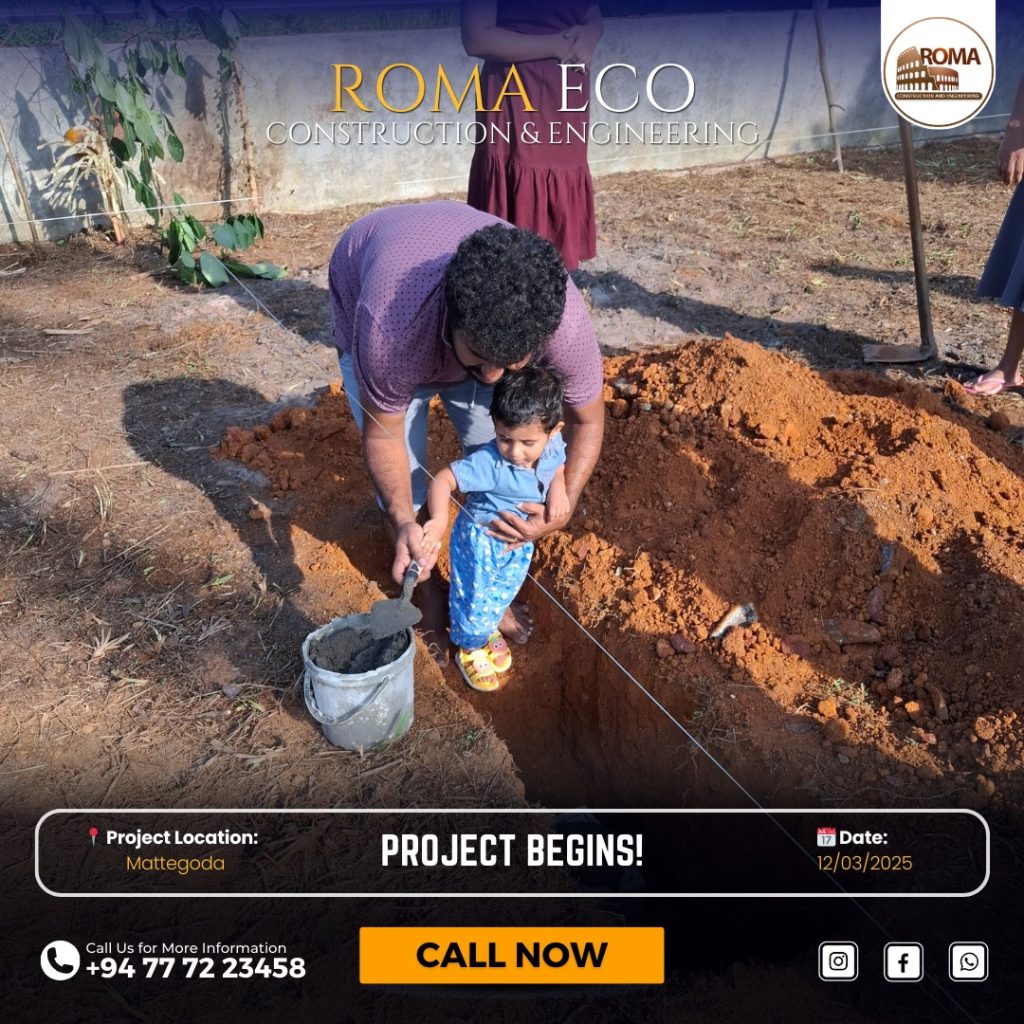
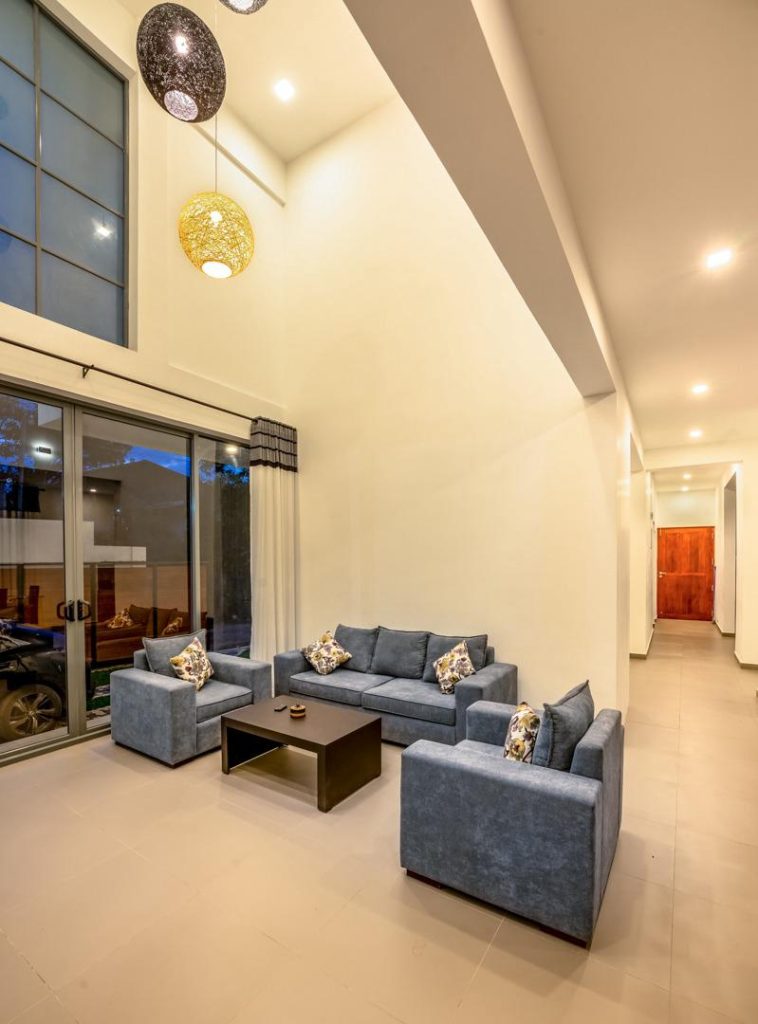
Ready to build with the best?
Let’s Create.
Something Extraordinary, Together
From Blueprints to Landmarks – Let’s Build Greatness.
Don’t wait any longer to bring your construction dreams to life. Partner with Builtup Construction, where nearly decade of expertise transforms visions into enduring structures. Since 2005, we’ve delivered unmatched craftsmanship, reliability, and innovation across more than 100 projects—from custom homes to commercial landmarks.

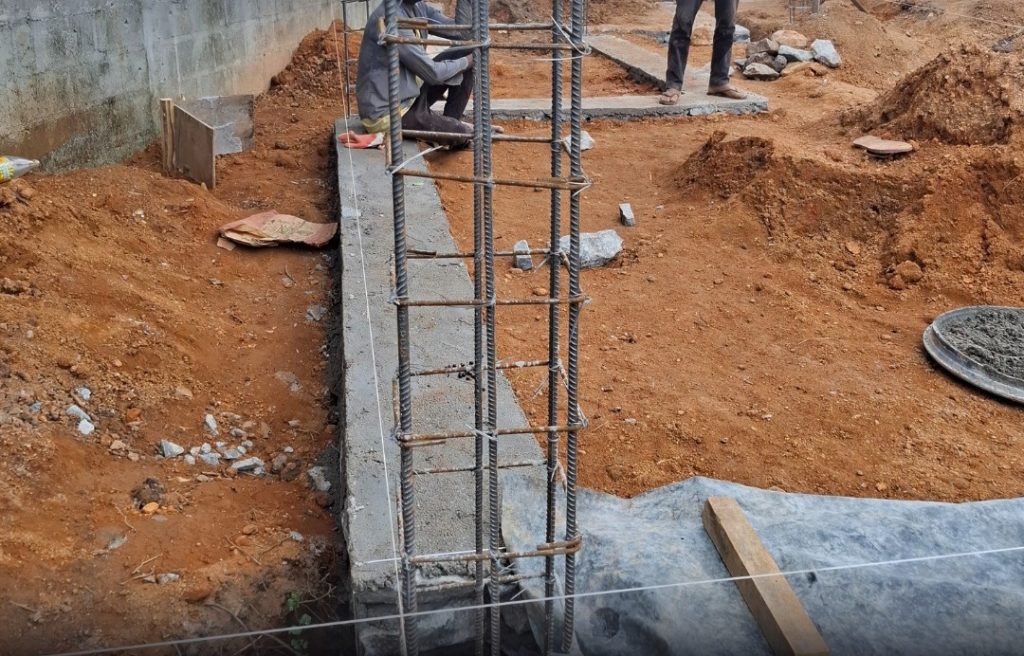
How We Build Trust & Sustainability
